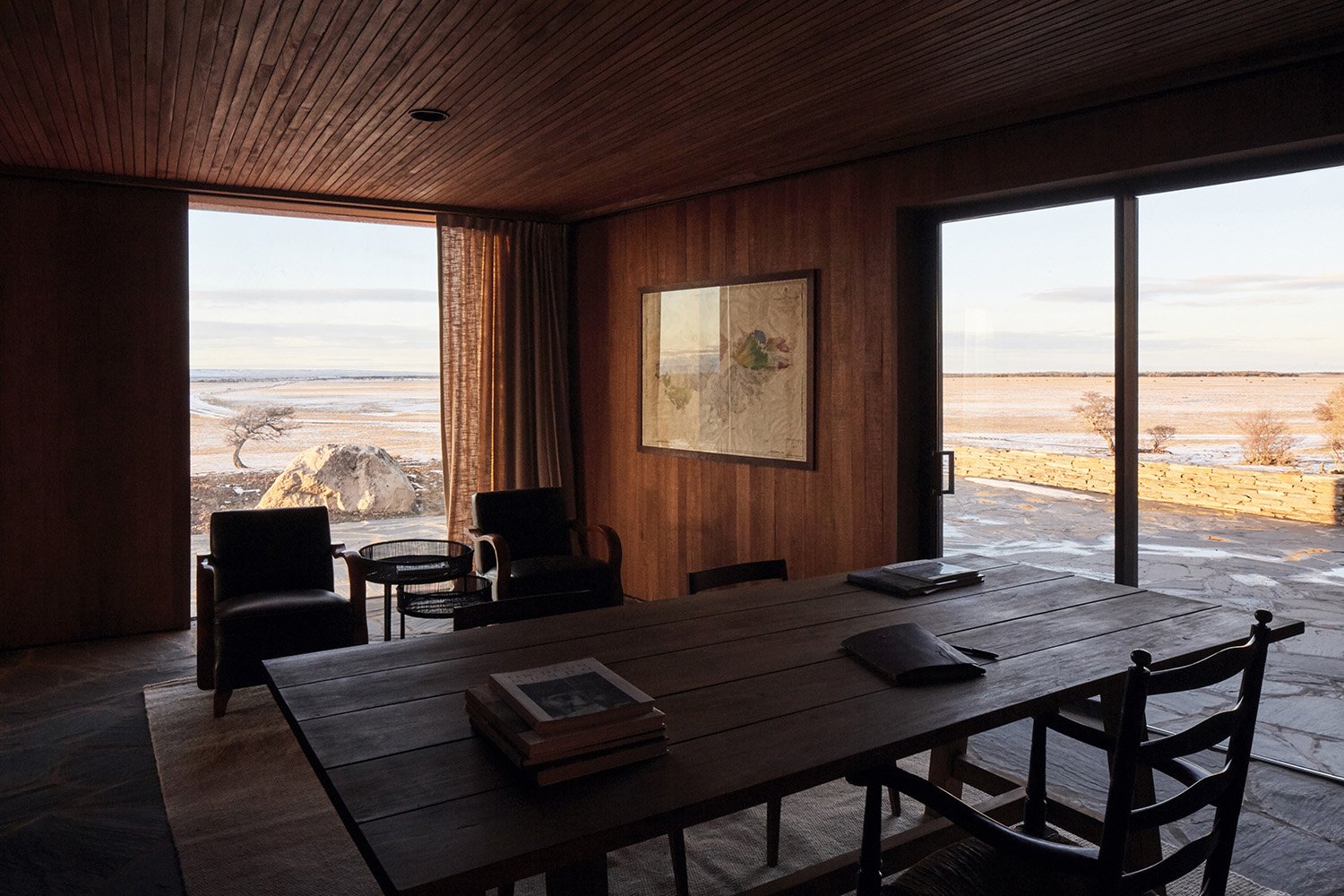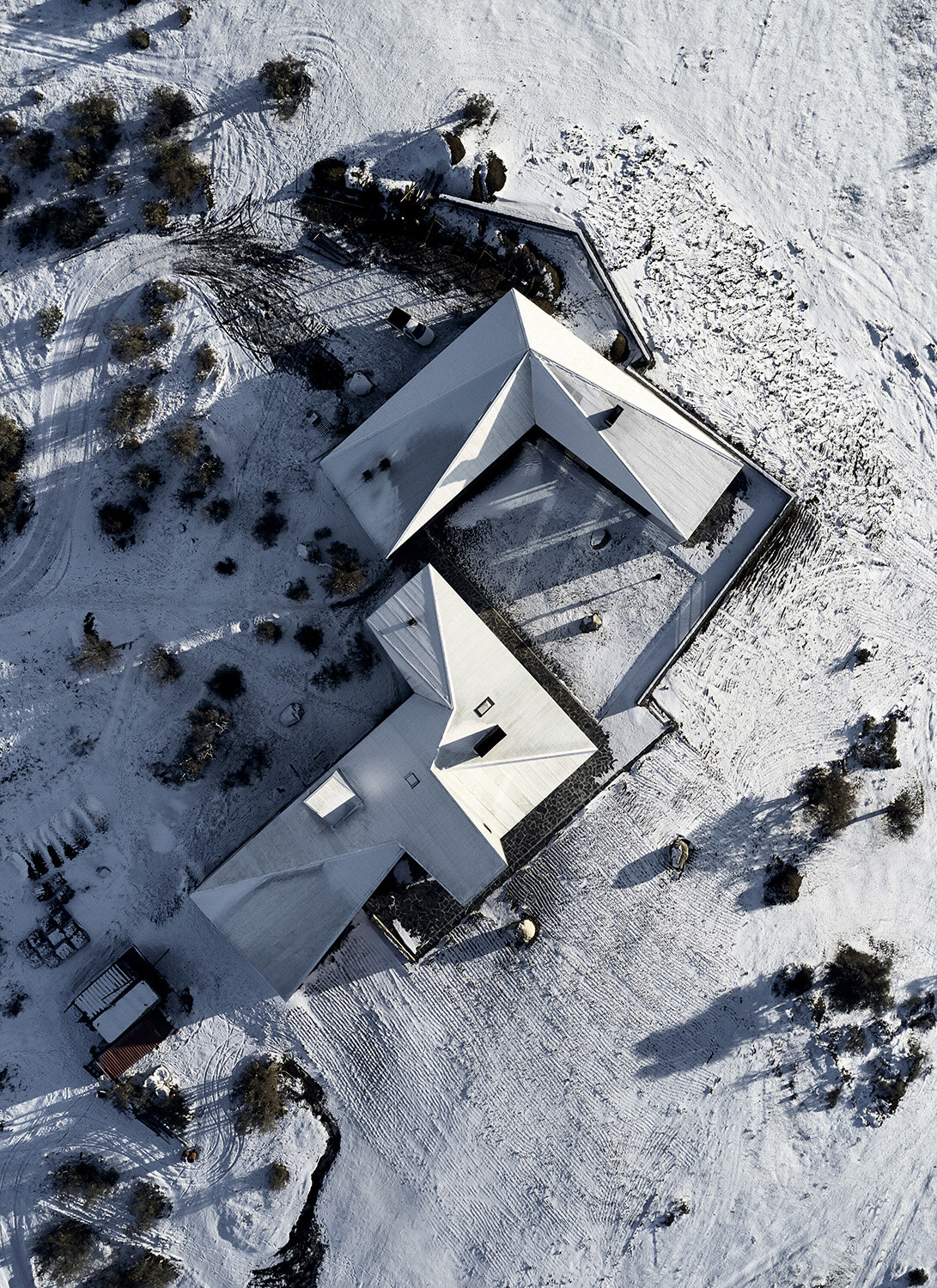A REFUGE AT MORRO CHICO

-
Interview to RDR architects, designers of Morro Chico complex.
-
-
Photos by Cristóbal Palma
estudiopalma.clRDR Architects
rdrarchitectes.comEstancias Morro Chico
morrochico.com.ar -
“We aim to do things differently, to take care of Patagonia through the sustainable use of natural resources and the use of clean and renewable energy”
Imagine the most remote place in the world, where civilisation has barely gained a foothold and where climatic conditions are extreme. The landscape is one of arid steppes, meadows and deserts, but also of ice-bound fjords and temperate rainforests. That place is in the province of Santa Cruz, in southern Argentina, very close to the border with Chile. That is where you will find Estancia Morro Chico, a ranch that was founded more than 130 years ago that today seeks to preserve its ancestral natural, social and economic heritage by adapting it not only to the present of Patagonia but to the future.
Today, the Gallie family continues to rear sheep, mostly merino, for their wool, and they have spent the past few years rethinking the processes for production and life in the area in order to bring greater sustainability that will help to preserve the flora and fauna of Patagonia. The current generation of the family is the fifth to live here. It comprises three brothers who love the land and nature and who want to improve living conditions for both shearers and animals, and for anyone who wants or needs to visit the place. “We aim to do things differently, to take care of Patagonia through the sustainable use of natural resources and the use of clean and renewable energy. Actions that, together with a highly valued, meticulous and efficient team, revive the environment and the condition of the land,” they explain. “We redesigned Estancia Morro Chico together with the ranch employees, contractors and an architectural firm specialised in sustainability, the Swiss-based Richter Dahl Rocha, to turn it into a Patagonian ranch for the future.”
The work undertaken by RDR – which has a second office in Argentina – focused on redesigning the staff accommodation, shearing shed, stables and kennel. Facundo Morando, the project manager, explains their approach: “The client called us to build a new main residence. Until then, the family stayed in what is now the guest house during the season. When we went to choose the site, we saw that the rest of the plot wasn’t in a good state. So, after consulting with the Gallies, the project turned into the overall improvement of the ranch.”
“The story began in 1888 when the Gallie family from Scotland crossed a large stretch of Argentina on horseback, driving the first 5,000 head of livestock to Santa Cruz. It was the first British migration, mostly comprising Scots, to arrive from the Falkland Islands and Punta Arenas, a city in Chilean Patagonia”
Santa Cruz is a place with a very harsh climate, so sustainability had to be one of the pillars of the project: “Not only did the Gallie brothers let us do everything we proposed, but they wanted to take the project to another level. In these places with climatic extremes, houses were once built with the intention of protecting them from the wind, and a low ridge or hill was sought that could provide shelter for the dwelling. To ensure the plot was protected, they would build wooden windbreaks that were very efficient, but obscured the landscape. “We saw that, despite the spectacular surroundings, none of the houses had a very sincere or interesting relationship with the outside world. Therefore, because today’s technology enables us to do so, we decided to put the new house on top of the ridge looking out onto the best views.” The location of the future main residence on the hill did not respond one hundred per cent to the sustainability requirements set, so the actual architecture of the house would have to provide solutions to protect the room from the wind and inclement weather. “We gave it the shape of a tower typically found in the Pampas of Argentina. As a result, from the west, in the direction of the wind, the view of the exterior of the house is mainly corrugated iron; while to the north, sheltered by the tower, it is made of wood”, a combination of materials that balances the house both in terms of energy efficiency and aesthetics.
They refurbished the foremen’s houses, located next to the guest house. These are home to the managers of the ranch. They also built what they called the ‘Personnel Residence’, which is longer than the other buildings and operates as a hotel during the season. As Facundo explains, “That’s where housing is provided for fifteen or twenty days for workers: teams of about ten people who build the barbed-wire fences or brand the sheep, vets...” It is a house that is open to anyone who loves nature. The Gallie brothers’ commitment has led them to collaborate with organisations that share their values. A few months ago, in what was like an opening ceremony, they hosted thirty people for a conference on the implementation of measures to ensure sustainability and the optimal use of natural resources.
The former main residence – today a guest house – was covered in insulation and clad in corrugated iron. In addition to providing aesthetic continuity for the entire project, this material protects insulation much more efficiently than the masonry that formed the exterior walls. However, the masonry was retained inside the house to help keep in the heat. The refurbishment turned out to be such a success that even today it is the house chosen by the mother of these three brothers when she comes on her annual visit, from December to February, together with a group of friends. A century-old home on a morro chico [small mountain] has been transformed into a warm refuge for the future.
